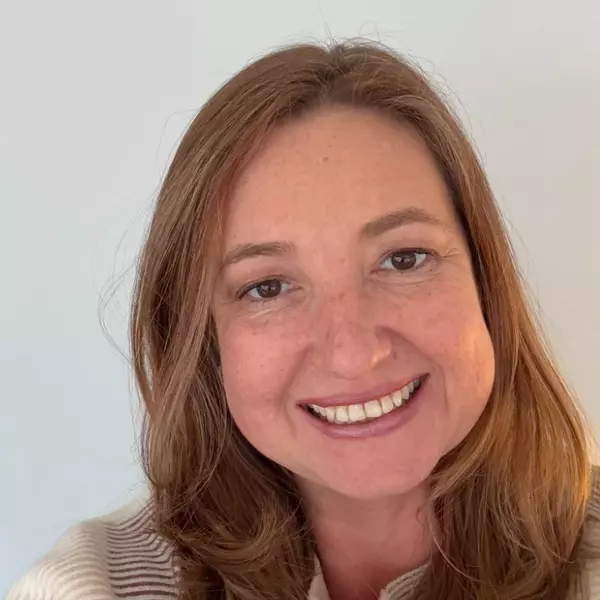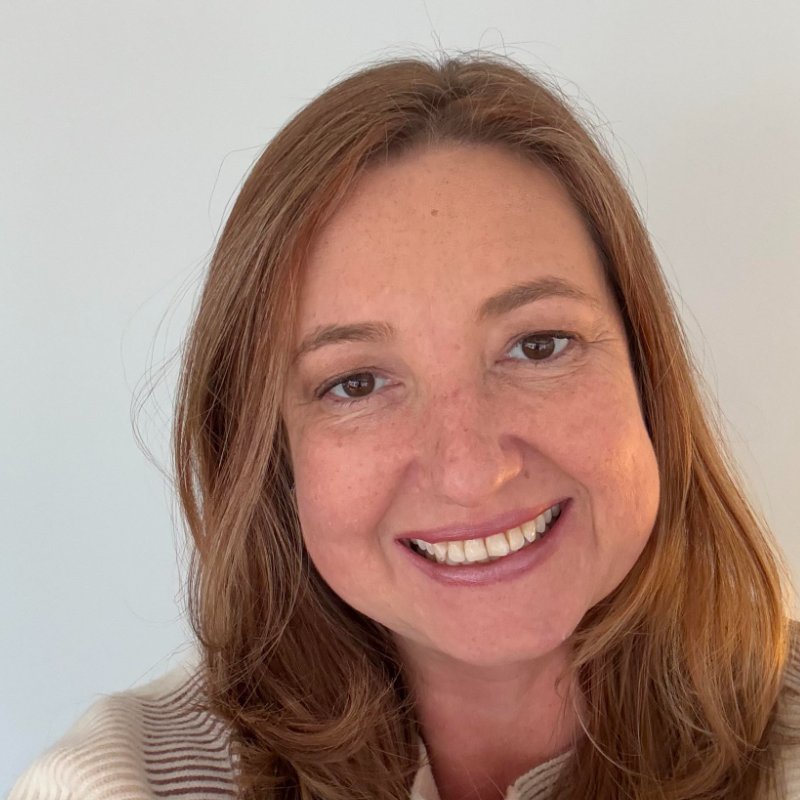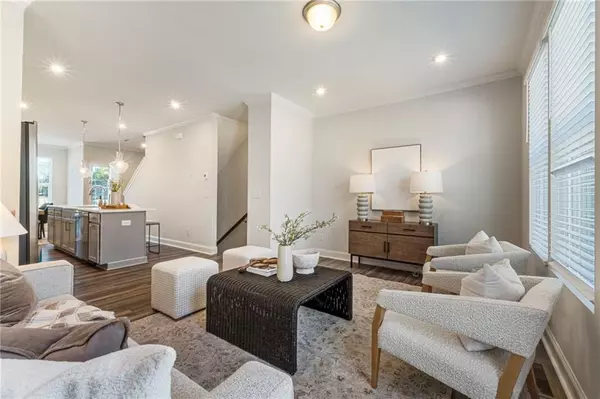
2 Beds
3 Baths
1,280 SqFt
2 Beds
3 Baths
1,280 SqFt
Open House
Sun Oct 19, 2:00pm - 4:00pm
Key Details
Property Type Townhouse
Sub Type Townhouse
Listing Status Active
Purchase Type For Sale
Square Footage 1,280 sqft
Price per Sqft $311
Subdivision Skylar
MLS Listing ID 7665250
Style Townhouse
Bedrooms 2
Full Baths 2
Half Baths 2
Construction Status Resale
HOA Fees $200/mo
HOA Y/N Yes
Year Built 2023
Annual Tax Amount $6,878
Tax Year 2024
Lot Size 653 Sqft
Acres 0.015
Property Sub-Type Townhouse
Source First Multiple Listing Service
Property Description
Location
State GA
County Fulton
Area Skylar
Lake Name None
Rooms
Bedroom Description Double Master Bedroom,Roommate Floor Plan
Other Rooms Garage(s)
Basement None
Dining Room Open Concept
Kitchen Cabinets White, Eat-in Kitchen, Kitchen Island, Pantry, Stone Counters
Interior
Interior Features Crown Molding, High Ceilings 9 ft Lower, High Ceilings 9 ft Main, High Ceilings 9 ft Upper, Recessed Lighting
Heating Central, Electric
Cooling Central Air
Flooring Carpet, Ceramic Tile, Hardwood, Laminate
Fireplaces Type None
Equipment None
Window Features Double Pane Windows
Appliance Dishwasher, Disposal, Dryer, Electric Oven, Electric Range, Microwave, Refrigerator, Washer
Laundry Common Area, In Hall, Upper Level
Exterior
Exterior Feature Balcony, Courtyard
Parking Features Garage, Garage Faces Rear, Unassigned
Garage Spaces 1.0
Fence None
Pool None
Community Features Homeowners Assoc, Near Beltline, Near Public Transport, Near Trails/Greenway
Utilities Available Electricity Available, Water Available
Waterfront Description None
View Y/N Yes
View City
Roof Type Composition,Shingle
Street Surface Asphalt,Paved
Accessibility None
Handicap Access None
Porch Deck
Total Parking Spaces 1
Private Pool false
Building
Lot Description Landscaped, Sprinklers In Front
Story Three Or More
Foundation Slab
Sewer Public Sewer
Water Public
Architectural Style Townhouse
Level or Stories Three Or More
Structure Type Brick,Brick Front,HardiPlank Type
Construction Status Resale
Schools
Elementary Schools Benteen
Middle Schools Martin L. King Jr.
High Schools Maynard Jackson
Others
HOA Fee Include Maintenance Grounds
Senior Community no
Restrictions false
Tax ID 14 005500141544
Ownership Fee Simple
Financing yes

GET MORE INFORMATION

Broker Associate






