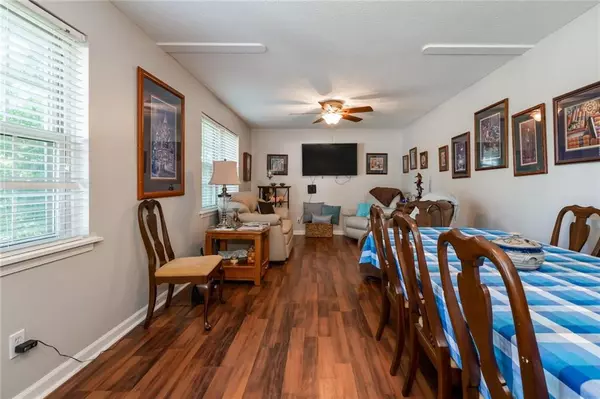$190,000
$189,753
0.1%For more information regarding the value of a property, please contact us for a free consultation.
4 Beds
2 Baths
1,782 SqFt
SOLD DATE : 10/02/2020
Key Details
Sold Price $190,000
Property Type Single Family Home
Sub Type Single Family Residence
Listing Status Sold
Purchase Type For Sale
Square Footage 1,782 sqft
Price per Sqft $106
Subdivision Hyde Park
MLS Listing ID 6757355
Sold Date 10/02/20
Style Traditional
Bedrooms 4
Full Baths 2
Construction Status Resale
HOA Y/N No
Year Built 1973
Annual Tax Amount $1,397
Tax Year 2019
Lot Size 0.765 Acres
Acres 0.765
Property Sub-Type Single Family Residence
Source FMLS API
Property Description
Welcome home! Step inside this charming, updated, multi-level home. It's unique floorplan will wow you the minute you enter. New flooring has been laid throughout the home and let's just talk about the amazing updated kitchen with plenty of cabinet space! You can imagine youself cooking many big meals in here! Home boasts a living room/dining room combo on the main floor and a cozy living room that connects to the sunroom off the bottom level. There are three bedrooms upstairs that have plenty of space for your furniture! There is a fourth bedroom on the bottom level that has it's own private bathroom perfect for a Master Bedroom, Teen-Suite or extra income producing room. Step into the sunroom and enjoy a cup of coffee overlooking the beautiful backyard filled with plenty of greenery. Backyard is fenced in and has an out buliding equipped with power and can be used as a workshop, man cave or she-shed you take your pick! Schedule your appointment today to see this immaculate home!
Location
State GA
County Douglas
Area Hyde Park
Lake Name None
Rooms
Bedroom Description Other
Other Rooms Workshop
Basement Crawl Space
Dining Room Other
Kitchen Kitchen Island, Pantry, View to Family Room
Interior
Interior Features Other
Heating Central, Electric
Cooling Central Air
Flooring Vinyl
Fireplaces Type None
Equipment None
Window Features Insulated Windows
Appliance Electric Cooktop, Electric Oven, Microwave
Laundry Upper Level
Exterior
Exterior Feature Other
Parking Features Garage, Garage Door Opener, Garage Faces Front
Garage Spaces 2.0
Fence Back Yard
Pool None
Community Features None
Utilities Available Electricity Available, Water Available
Waterfront Description None
View Y/N Yes
View Other
Roof Type Composition, Shingle
Street Surface Paved
Accessibility None
Handicap Access None
Porch Front Porch
Total Parking Spaces 2
Building
Lot Description Front Yard, Private
Story Multi/Split
Sewer Septic Tank
Water Public
Architectural Style Traditional
Level or Stories Multi/Split
Structure Type Brick Front
Construction Status Resale
Schools
Elementary Schools Arbor Station
Middle Schools Chestnut Log
High Schools New Manchester
Others
Senior Community no
Restrictions false
Tax ID 00480150120
Ownership Fee Simple
Financing no
Special Listing Condition None
Read Less Info
Want to know what your home might be worth? Contact us for a FREE valuation!

Our team is ready to help you sell your home for the highest possible price ASAP

Bought with Heritage Oaks Realty, LLC
GET MORE INFORMATION

Broker Associate | License ID: 358967






