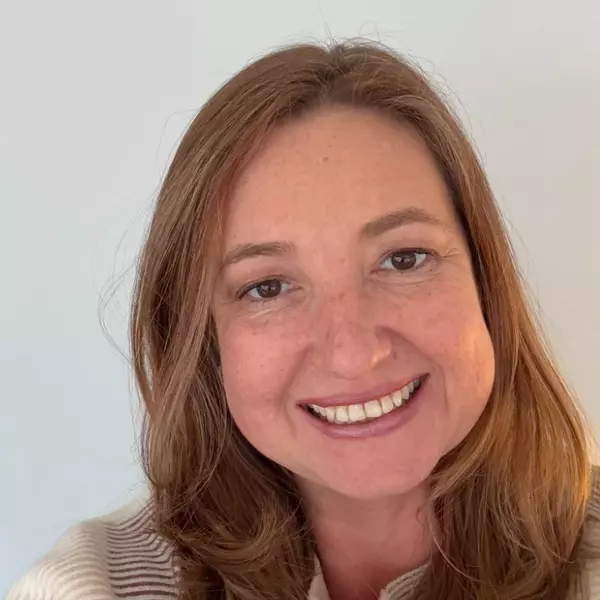
3 Beds
4.5 Baths
2,338 SqFt
3 Beds
4.5 Baths
2,338 SqFt
Key Details
Property Type Single Family Home
Sub Type Single Family Residence
Listing Status Coming Soon
Purchase Type For Sale
Square Footage 2,338 sqft
Price per Sqft $256
MLS Listing ID 7678577
Style Townhouse
Bedrooms 3
Full Baths 4
Half Baths 1
Construction Status Resale
HOA Y/N No
Year Built 1990
Annual Tax Amount $5,939
Tax Year 2024
Lot Size 6.020 Acres
Acres 6.02
Property Sub-Type Single Family Residence
Source First Multiple Listing Service
Property Description
Experience secluded privacy and comfort in this stunning home nestled on two fully fenced, level acres with private gated access. This serene retreat combines space, functionality, and modern updates throughout.
Inside, you'll find beautiful hardwood floors on the main level and a large open kitchen featuring granite countertops, an island, and abundant storage. The two-story living room with a cozy fireplace offers a warm and inviting atmosphere. The primary suite on the main level includes a double vanity, walk-in closet, and spacious walk-in shower.
Upstairs are two oversized bedrooms, each with an en suite bathroom—one featuring an additional bonus room large enough to serve as a second suite or flex space. The finished basement provides endless possibilities with a full kitchen, full bath, and expansive living area, plus access to a third garage/boat door for ultimate convenience.
Recent updates include two HVAC systems (5 years old), a tankless water heater (5 years old), and a new septic system with field lines (installed 3 years ago). Outdoor living shines with a large newer deck, screened-in porch, and a sizable metal shed—perfect for storage or hobbies. A total of three garages complete this exceptional property.
Enjoy the peace and privacy of country living while remaining close to everything you need—this one-of-a-kind property truly offers it all!
Location
State GA
County Douglas
Lake Name None
Rooms
Bedroom Description Master on Main,Oversized Master
Other Rooms Pergola
Basement Boat Door, Finished, Finished Bath, Partial, Unfinished
Main Level Bedrooms 1
Dining Room Open Concept
Kitchen Kitchen Island, Pantry
Interior
Interior Features Double Vanity, Entrance Foyer, High Speed Internet, Tray Ceiling(s), Walk-In Closet(s)
Heating Central, Electric, Other
Cooling Ceiling Fan(s), Central Air, Other
Flooring Carpet, Hardwood, Laminate, Luxury Vinyl
Fireplaces Number 1
Fireplaces Type Family Room, Living Room
Equipment None
Window Features None
Appliance Dishwasher, Microwave, Refrigerator
Laundry In Basement, Laundry Room, Main Level
Exterior
Exterior Feature Private Yard, Storage
Parking Features Attached, Driveway, Garage
Garage Spaces 3.0
Fence Back Yard, Fenced, Front Yard
Pool None
Community Features None
Utilities Available Cable Available, Electricity Available, Natural Gas Available, Phone Available, Sewer Available, Underground Utilities, Water Available
Waterfront Description None
View Y/N Yes
View Rural, Trees/Woods
Roof Type Other
Street Surface None
Accessibility None
Handicap Access None
Porch Deck, Front Porch, Screened, Wrap Around
Private Pool false
Building
Lot Description Back Yard, Front Yard, Landscaped, Level, Private, Wooded
Story Multi/Split
Foundation Slab
Sewer Septic Tank
Water Public
Architectural Style Townhouse
Level or Stories Multi/Split
Structure Type Other
Construction Status Resale
Schools
Elementary Schools Douglas - Other
Middle Schools Mason Creek
High Schools Alexander
Others
HOA Fee Include Maintenance Grounds
Senior Community no
Restrictions false
Tax ID 00710250010

GET MORE INFORMATION

Broker Associate

