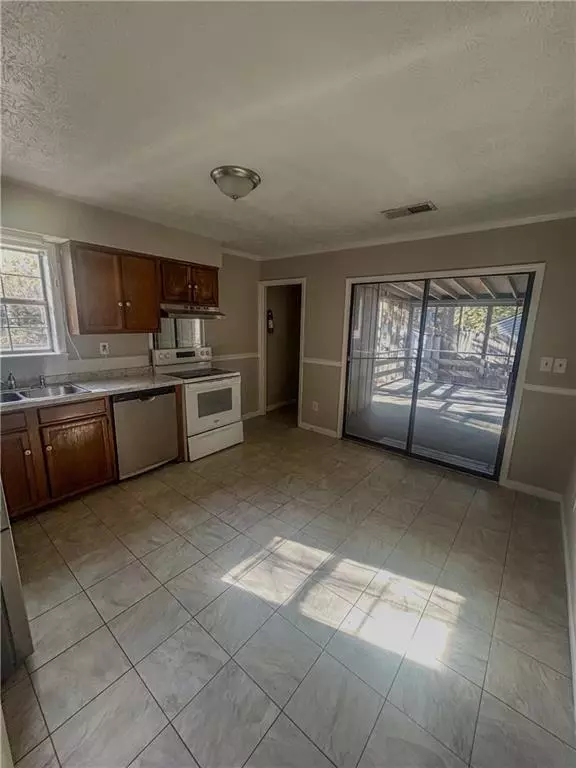
2 Beds
1 Bath
1,842 SqFt
2 Beds
1 Bath
1,842 SqFt
Key Details
Property Type Multi-Family
Sub Type Duplex
Listing Status Active
Purchase Type For Rent
Square Footage 1,842 sqft
MLS Listing ID 7674995
Style Traditional
Bedrooms 2
Full Baths 1
HOA Y/N No
Year Built 1985
Available Date 2025-11-01
Lot Size 0.330 Acres
Acres 0.33
Property Sub-Type Duplex
Source First Multiple Listing Service
Property Description
The bright and open living area is filled with natural light, creating a warm and inviting atmosphere. The kitchen offers ample cabinet and counter space, perfect for everyday cooking and entertaining.
Enjoy the charming sunroom—an ideal spot for morning coffee, reading, or a cozy home office. The property also includes two storage sheds and a convenient carport for covered parking.
The large, private backyard provides plenty of room for gardening, outdoor activities, or simply relaxing in the fresh air. Conveniently located close to schools, shopping, dining, and major highways, this home offers the perfect balance of comfort and accessibility.
Schedule your private tour today and see all that 119 Summerwood Drive has to offer!
Location
State GA
County Fulton
Area None
Lake Name None
Rooms
Bedroom Description None
Other Rooms None
Basement None
Main Level Bedrooms 2
Dining Room None
Kitchen Cabinets Stain, Other Surface Counters
Interior
Interior Features Disappearing Attic Stairs
Heating Central
Cooling Central Air
Flooring Laminate, Tile
Fireplaces Type None
Equipment None
Window Features Aluminum Frames
Appliance Dishwasher, Electric Oven, Electric Range, Electric Water Heater, Refrigerator
Laundry Electric Dryer Hookup, In Hall, Laundry Room, Main Level
Exterior
Exterior Feature None
Parking Features Carport, Driveway
Fence Back Yard, Chain Link
Pool None
Community Features None
Utilities Available Cable Available, Electricity Available, Phone Available, Sewer Available, Water Available
Waterfront Description None
View Y/N Yes
View Neighborhood
Roof Type Shingle
Street Surface Paved
Accessibility None
Handicap Access None
Porch Covered, Deck, Enclosed
Private Pool false
Building
Lot Description Back Yard, Corner Lot, Front Yard, Level, Wooded
Story One
Architectural Style Traditional
Level or Stories One
Structure Type Frame,Wood Siding
Schools
Elementary Schools Campbell
Middle Schools Renaissance
High Schools Langston Hughes
Others
Senior Community no
Tax ID 09F171300660184

GET MORE INFORMATION

Broker Associate






