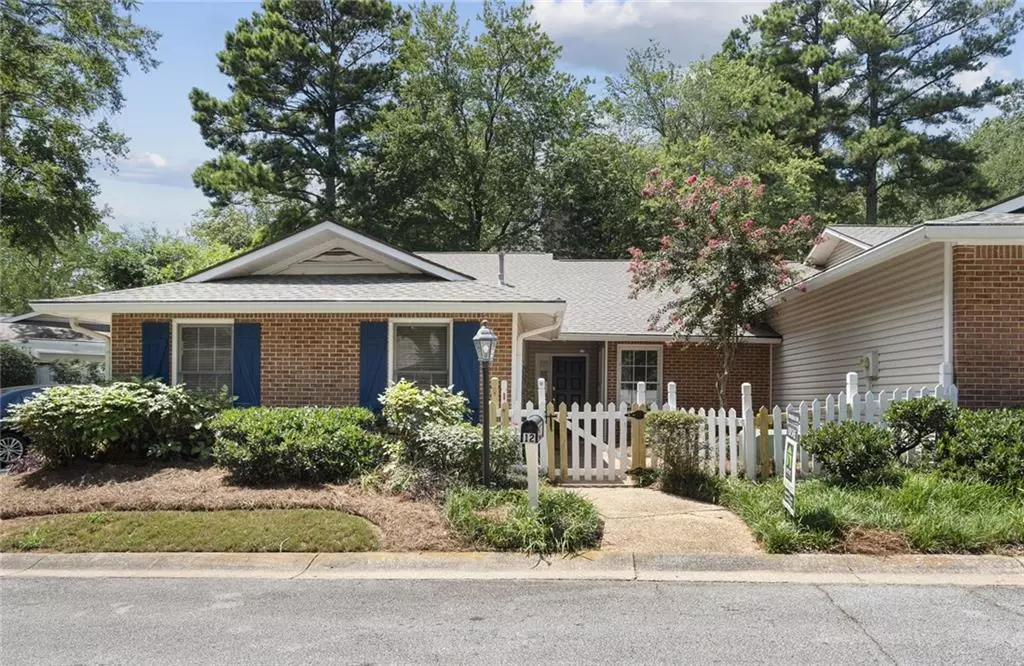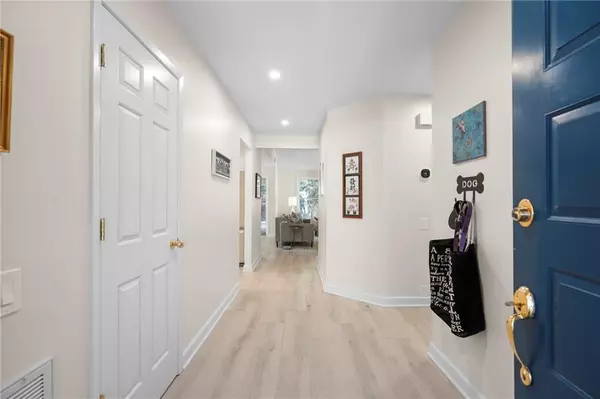2 Beds
2 Baths
1,493 SqFt
2 Beds
2 Baths
1,493 SqFt
OPEN HOUSE
Sat Aug 09, 2:00pm - 5:00pm
Key Details
Property Type Townhouse
Sub Type Townhouse
Listing Status Active
Purchase Type For Sale
Square Footage 1,493 sqft
Price per Sqft $305
Subdivision The Landings Dunwoody Springs
MLS Listing ID 7628956
Style Cottage
Bedrooms 2
Full Baths 2
Construction Status Resale
HOA Fees $470/mo
HOA Y/N Yes
Year Built 1982
Annual Tax Amount $4,546
Tax Year 2024
Lot Size 0.343 Acres
Acres 0.343
Property Sub-Type Townhouse
Source First Multiple Listing Service
Property Description
The spacious, open-concept living room and dining room flow seamlessly into a light-filled sunroom that offers flexible space for a home office, second lounge, or a cheerful playroom. Just outside, your private garden oasis invites slow mornings with coffee or serene evenings unwinding in nature. The expansive Primary Suite also overlooks and opens onto the garden oasis for relaxing with your favorite book. The Primary Bath beckons with the new soaking tub overlooked by a skylight and joined by the glass enclosed, oversized shower.
Set in a vibrant community offering resort-style amenities, you'll have access to tennis courts, a sparkling pool, a clubhouse for gatherings, and a peaceful lake to stroll by. Location-wise, it doesn't get more convenient: walk to Costco and Home Depot. Perimeter Mall is right around the corner with all of the dining, entertainment and shopping options you can imagine. The MARTA rail station with direct access to downtown Atlanta and the airport is 5 mins. away.
This is more than a home—it's a lifestyle. Don't miss your opportunity to make it yours.
Location
State GA
County Fulton
Area The Landings Dunwoody Springs
Lake Name None
Rooms
Bedroom Description Master on Main
Other Rooms None
Basement None
Main Level Bedrooms 2
Dining Room Open Concept
Kitchen Cabinets White
Interior
Interior Features Entrance Foyer, Vaulted Ceiling(s), Walk-In Closet(s)
Heating Central
Cooling Ceiling Fan(s), Central Air
Flooring Ceramic Tile
Fireplaces Number 1
Fireplaces Type Family Room, Gas Log
Equipment None
Window Features Double Pane Windows
Appliance Dishwasher, Disposal, Dryer, Gas Cooktop, Microwave, Range Hood, Refrigerator, Washer
Laundry In Kitchen, Laundry Closet
Exterior
Exterior Feature Courtyard, Private Entrance, Private Yard
Parking Features Garage, Garage Door Opener, Garage Faces Side
Garage Spaces 2.0
Fence Back Yard, Front Yard
Pool None
Community Features None
Utilities Available Cable Available, Electricity Available, Natural Gas Available, Phone Available, Sewer Available, Underground Utilities, Water Available
Waterfront Description None
View Y/N Yes
View Neighborhood
Roof Type Composition
Street Surface Asphalt
Accessibility None
Handicap Access None
Porch Front Porch, Patio
Private Pool false
Building
Lot Description Back Yard, Front Yard, Landscaped, Level
Story One
Foundation Slab
Sewer Public Sewer
Water Public
Architectural Style Cottage
Level or Stories One
Structure Type Brick,Vinyl Siding
Construction Status Resale
Schools
Elementary Schools High Point
Middle Schools Ridgeview Charter
High Schools Riverwood International Charter
Others
HOA Fee Include Maintenance Grounds,Maintenance Structure,Reserve Fund,Swim,Tennis,Trash,Water
Senior Community no
Restrictions true
Tax ID 17 001800050140
Ownership Fee Simple
Acceptable Financing Cash, Conventional, FHA
Listing Terms Cash, Conventional, FHA
Financing yes

GET MORE INFORMATION
Broker Associate






